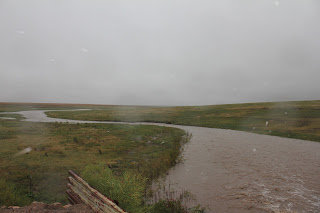 |
| French doors |
One of the things I wanted when we started this project were French doors.
It was quite nice to walk up to them this morning, open them and walk into the studio, knowing I would dye fabric today!!!
 |
| Design wall and old door |
We had to finish the design wall. We started it last night, but didn't want to wait until the fabric was dry. I dyed it a light grey. What a mess!! It took forever to remove the fuzzy bits of flannel from the main fabric before it could go on the builder board and then up on the wall.
We had taped the pieces together last night and placed batting over the board as well.
To the right is the old door from my mother and father in law's original home when they moved to the farm. We striped it of old varnish and stain and re-stained it. I am so pleased it is a part of the studio.
 |
| barn doors--storage area & long arm |
There are two storage areas, one is for books, rolling carts that hold various items, cabinets that hold items for dyeing, batting, etc. The one on the far end will hold the fabric once the units are built. I love the rolling barn doors made of knotty alder, thanks to my husband.
This is the barn door on the west end of the room and the long arm. This is where the cubbies will be built to hold the fabric. I did some calculation and it will be slightly bigger than what I have now, but not much.
The longarm is something I decided not to part with. I think it will be much easier to use it since it will be close by now.
 |
| South end and middle area of studio |
Now I need to start using that cutting table, those machines to piece things, the drafting table to design and get everything cleaned out again after stashing stuff here, there and everywhere getting ready for company this past weekend.
 |
| Table |
This little table was suppose to be a work table where I could do a little pounding too. It is too beautiful to pound on, but it is sturdy enough to do that.
 |
| Fabric for quilt in new sink |
It was nice to walk out this evening and shut those French doors too.













































